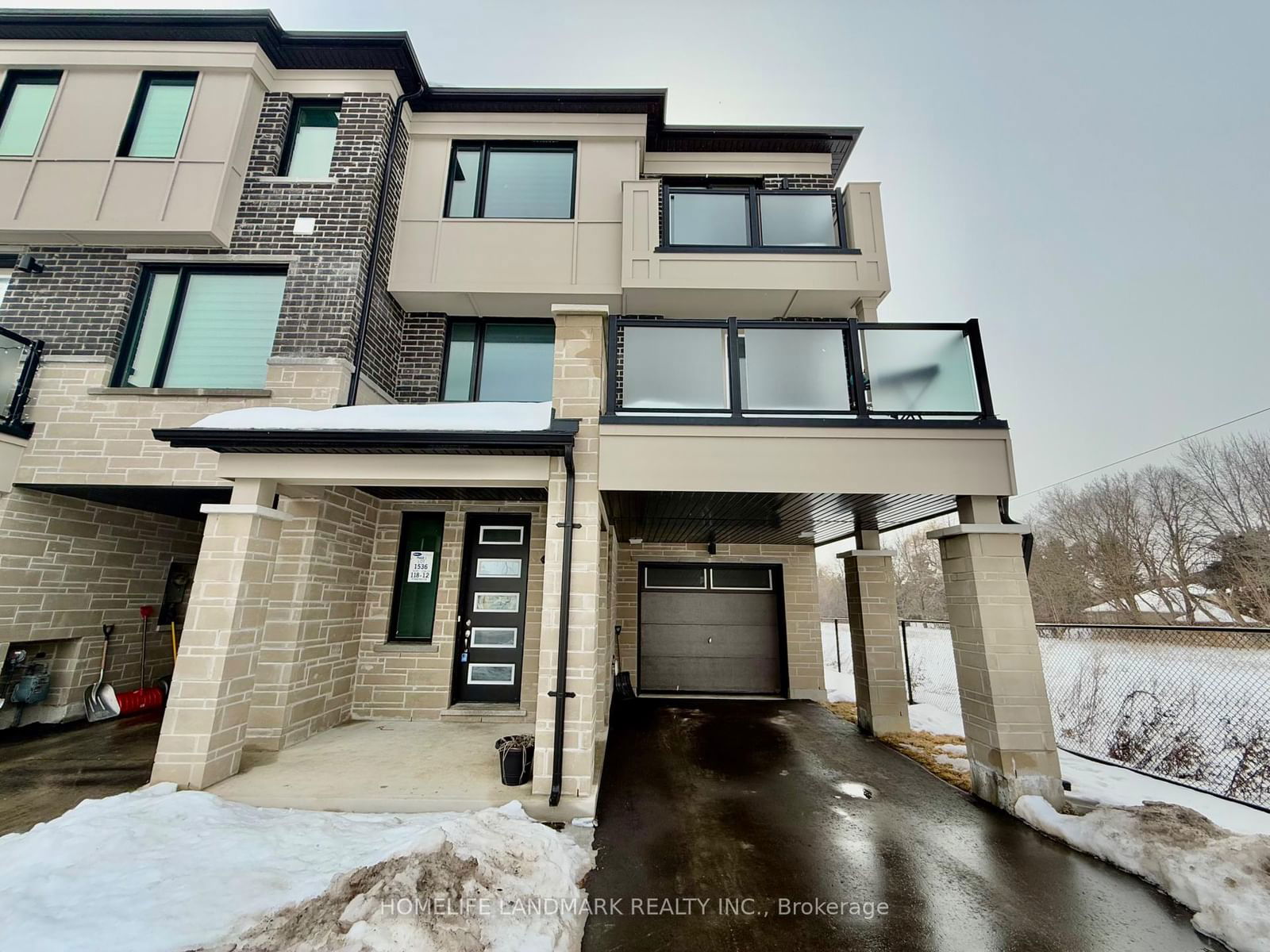$3,500 / Month
$*,*** / Month
3-Bed
3-Bath
1500-2000 Sq. ft
Listed on 2/26/25
Listed by HOMELIFE LANDMARK REALTY INC.
Bright & Spacious Newly Built Freehold End-Unit Energy Star Certified Townhouse By Mattamy Home, Like Semi, Fronting To Future Park, Well-Designed Open Concept Layout With 3 bedrooms, Smooth 9 Ft Ceilings On Main & 2nd Floor, Upgraded Eat-In Kitchen With S/S Appliances, Large Central Island & Breakfast Area, Family & Dinning Room With Multiple Huge Windows & Custom Window Coverings, Walkout Balcony From Kitchen & Family Room With North Facing Clear View, Enjoy An Abundance Of Natural Sunlight Throughout The Day. Hardwood Flooring Throughout, Spacious Walkin Closet In Master Bedroom. Top School Zone, Richmond Green SS. Easy Access To Hwy 404, Transit, Mins From Restaurant, Costco, Park, Sport Centre.
Energy Star Certified Home With ENWAVE Geothermal Service For Clean And Energy Efficient Heating And Cooling, Tankless Water Heater, Stainless Steel Appliance ( Fridge, Stove, Dishwasher, Range Hood) , Washer & Dryer, All Existing Light Fixture & Window Covering. Tenant Responsible For All Utilities, Lawn Care & Snow Removal.
N11989522
Att/Row/Twnhouse, 3-Storey
1500-2000
8
3
3
1
Attached
3
0-5
Other
Crawl Space, Unfinished
N
Y
N
Brick, Concrete
N
Heat Pump
N
47x29 (Feet)
